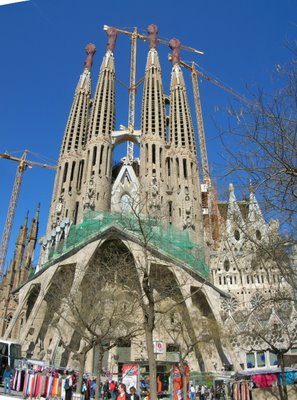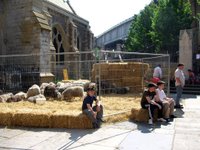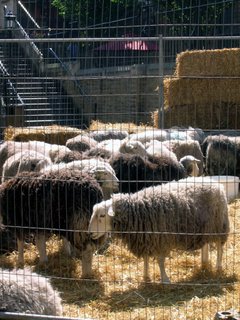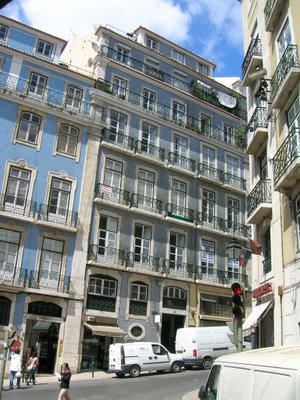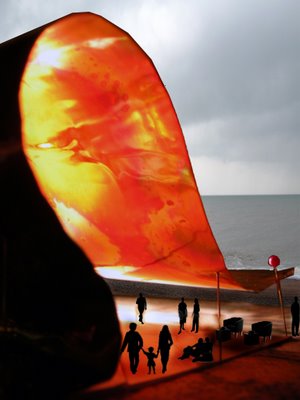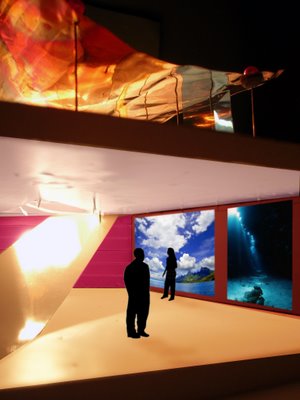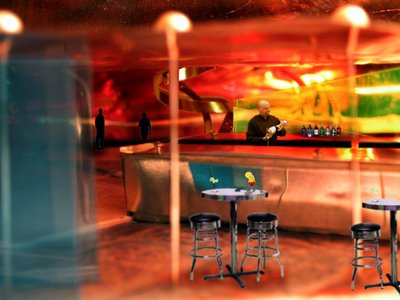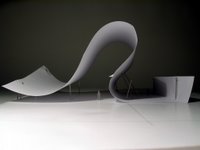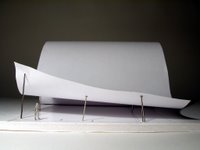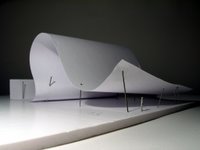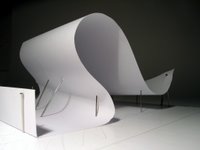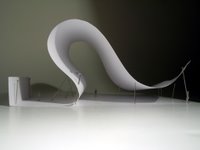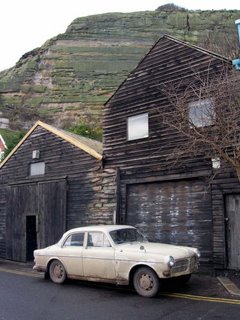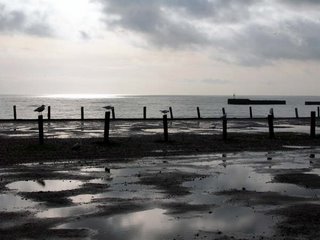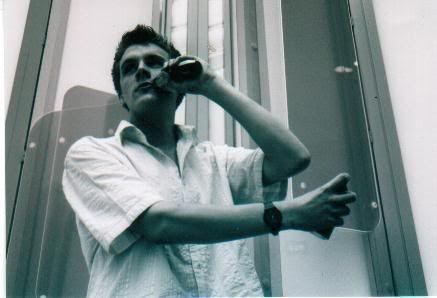Yesterdays News
Yesterdays News:
Yesterday I went to Londonium with my parents and saw many a thing. Part of London's Architecture Week someone thought it would be a great idea to attempt to heard sheep from Southwark Cathedral all the way via Tate Modern and across the wobbly bridge to Smithfield Market.
When I got to Southwark Cathedral there was a great crowd of people from the posh ponce to the tourist, as well as a small group of animal rights protestors saying that it was "Medieval Slaughter". However, some of these protestors were wearing leather shoes and they were next to food market that was actually selling meats, dairy produce as well as many other foods so why wern't they causing a fuss in there?
The sheep really did need a good shearing though and it was too hot to heard them really, but i dont think they were going to be slaughtered at the market, as they looked far too old and looked like they had been rented from a farm.
Above: Little Farmers and Farmer Sharp with sheep next to Southwark Cathedral.
More Sheep: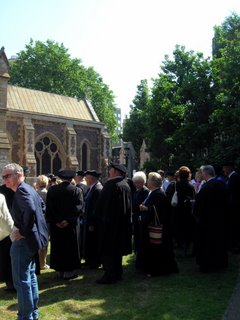
The Worshipful Butchers (The ones dressed oddly):
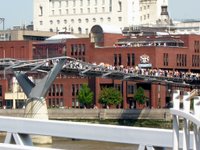
The Humans become the sheep, as they follow the real sheep in large numbers:
Anywho the sheep looked a bit bored with me taking photos of them so we went to Borough Market, which in my opinion is one of the best London markets especially if you are like me and are obsessed with eating food :-D It has food produce bought from all over europe and Britain and you can sample most foods for free.
Borough Market Pictures:
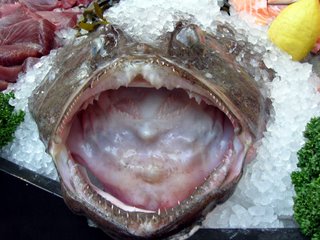


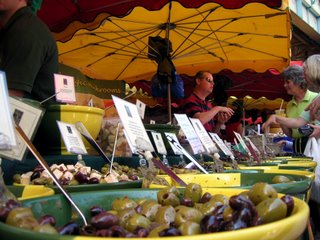
Hastings Plaza area
Hastings:
The Plaza-
An area that would link the Ideas Centre to the beach and in turn to the sea. My choice of materials came from my city visits to Barclona and Lisbon. The layout of the area is influenced from natural objects washed up on the Stade. And yes that is my brother skipping in the middle of the picture and yes that man really was asleep in the wheelbarrow!
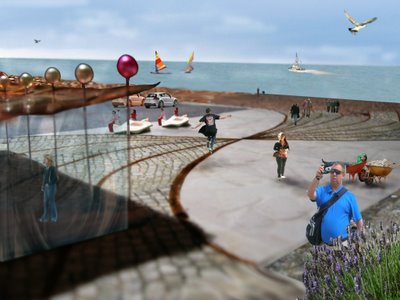
Model From The Sea
Hastings:
A View From the Sea (if you happen to be floating by)-
The Speakeasy
Hastings:
The Speakeasy-
An area of tranquility for the visitors to the ideas centre to discuss about exisitng works to the curator and just an area to relax in shade and partial light.

Hastings From Plaza to Beach
Hastings:
From Plaza to Beach-
These photos show the changes in levels from the predestrian area to the shingle beach of Rock-a-Nore in Hastings. Areas can be used for seating, access and viewing.

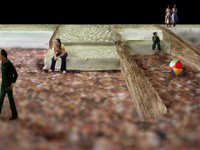
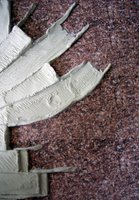
Hastings Project 4b
Hastings:Project 4b-This was the second part to my final project for the 1st year. In it we were to take certain areas further and transform it so that it was more landscape focused and doing so preparing us for our second year.
Hastings Looking Out to Sea
Hastings:
Looking Out Towards the Sea-
This photoshop looks from the land out to the English Channel with people sitting in the wating area, as well as the main exhibition space.
Hastings Lower Gallery Space
Hastings:
Lower Gallery Space-
This is used for further exhibits or to display student work etc... It can also be used as an additional space for extra large exhibitions or shows.
Main Exhibition Space
Hastings:
The Main Exhibition Space-
The panda is merely an attraction, imagine a huge robotic panda sculpture and you shall be somewhere near to realising what it is like to be in this fantastic copper clad gallery and exhibition area. Also other things that could be displayed here are paintings, photos, performance art, small musical performances and plays and sculptural works from local people.
Hastings Bar
Hastings:The Bar-The Ideas Centre Bar would be semi public allowing non visitors to also be able to have a drink or some food, whilst enjoying the surrounding scenery.
Hastings 2nd Design Model
Hastings:
2nd Design Model-
I used copper sheeting and pins to create a similar structure to the paper model. But i wanted to create something that would be realistically strong yet would be easy to shape and would still deomonstrate the same light qualities as before.
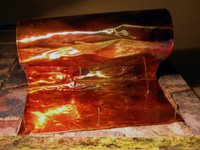
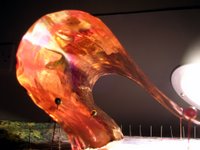
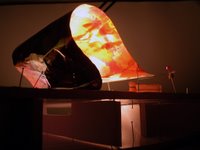
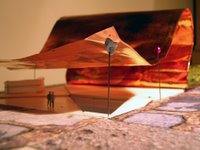
Hastings 1st Design Model
Hastings:
1st Design Model-
This is my first basic model and was to test the form and how it would possibly work as a structure. It is based upon a wave and internally will contain an exhibtion area, bar, waiting room, speak easy and a micro flat for the curator.
Hastings Bright photo!
Hastings:
Key Section-
This was the key part of the model that i used and took forward to develop my Idea Centre's design. Using photoshop i have aslo tried to give it a sense of scale :)

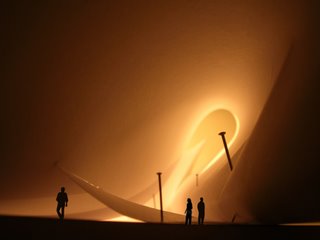

Hastings: 2nd Stage of Design
Hastings:
2nd Stage of Design-
From the ultra basic models i tried creating a larger paper model, which i then used different lighting effects to help cast shadow and in doing so help define spaces. From this model i took a key section of it which i then used as the main building block towards my final evolving design.
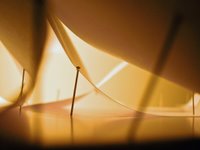
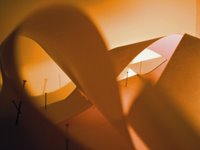
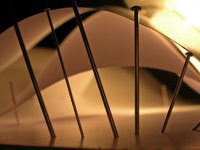
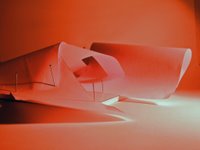

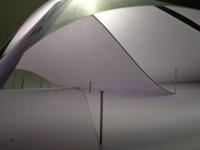
1st Stages Of Design
Hastings:
The 1st stages of my design-
Using paper for investigative model making i explored interlocking shapes and how i could take them further and incorporate them into a possible design.

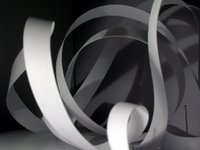
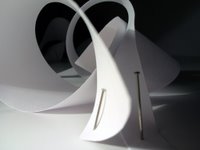
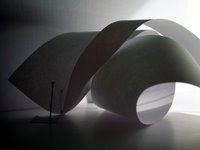
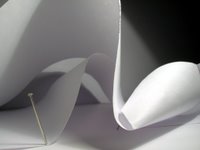
Hastings Brief
Hastings:
The Brief-
This was our final project of the year and was split into two parts A and B. "A" being the initial designing part of the project and "B" being the more specialised part of the project working on certain areas such as the ground plain of the site.
We had the opportunity to work with one of two sites, both with different characteristics yet in the same part of Hastings. You also had the choice as to whether you wanted to design a Spa or an Ideas Centre. I chose Site B, which is by a yacht club and faces the cliffs of Hastings. I also decided on designing an ideas centre, as basically its more fun!
From Hostel to Pavello
Barcelona:
From Hostel to Pavilion-
Travelling from the "lovely" hehehe Seapoint Hostel. Well it wasn't that bad really, apart from you could see most people sleeping and it took on the form of an army barracks. We set off to the Oympic Park of 1992 via the cable cart at the marina, where it ended at Placa de Carlos Ibanez at the base of Parc De Montjuic. Then we hiked up Montjuic, which means Mount of the Jews to the castle at the top. From there we went on a wild goose chase looking for a cemetry, but got lost and ended up walking through a load of bamboo and other greenery. Then eventually we found it and it was right by a main road! The cemetry itself has graves stacked upon eachother with flowers in most of the glass display windows showing who rests within. The place is so large that it has it's very own bus route and bus stops and is a pretty amazing place to see.
From there we walked to the Olympic Park, which covers a large area. The centre piece is the Estadi Olimpic de Monjuic. Now home to Espanyol Football Club it was increased to 70,000 for the olympics. Other buildings present include Arata Isozaki's Palau Sant Jordi and Ricard Bofill's swimming pools.
Near the Olympic Stadium is the main part of Montjuic, where the National Art Museum of Catalonia sits above the Cascade Fountains. The area was used for the 1929 International Exhibition. Part of this exhibition included Pavello Mies Van der Rohe, which architects seem to adore. It was dismantled soon after the exhibtion, but had recently been reconstructed in the 1980s.
Made from steel, glass, stone and onyx it uses very clean lines and plays with where the building ends and begins. Reflective shallow pools are important in the design and help create a serene and peaceful environment. The stone or onyx used for the walls is very tactile and provides the viewer interest to what is a pretty minimalistic building, built in the Bauhaus style.
Parc Guell
Barcelona:Parc Guell-Apparently this Park has the worlds longest bench, that is unless the American's have gone one better. The park was part of a plan by Count Eusebi Guell to create a garden city with numerous houses and public buildings in landscaped grounds. Much of this did not materialise, but what can be seen was completed in 1922. The bench designed by Josep Jujol measure 152 metres long and is covered in glass and ceramic mosaic. At the front entrance there are two buildings that look like they are made from gingerbread and as on the chimnies of Casa Mila the two pavillians are capped in ceramic mosaics.
Casa Mila & Casa Batllo
Barcelona:
Casa Mila "La Pedrera"-
Means the stone quarry and once Antonio Gaudi even lived there himself. It was the final work that he devoted himself to before working on the Sagrada Familia for the rest of his life. The roof is created in various levels and has a dream-like quality to it. Some chimneys look like meringues, whilst others take the form of warrior heads. Basically in conclusion i love Gaudi's work..his use of materials, ceramics, imaginative design and if i could create anything remotley like his work it would make me a very happy person :)
Sagrada Familia
Barcelona:
Sagrada Familia-The landmark of the city and the words longest running building site!
